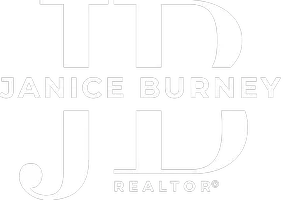
25 Pinot Noir Rancho Mirage, CA 92270
2 Beds
2 Baths
1,508 SqFt
UPDATED:
Key Details
Property Type Single Family Home
Sub Type Single Family Residence
Listing Status Active
Purchase Type For Sale
Square Footage 1,508 sqft
Price per Sqft $434
Subdivision Del Webb Rm
MLS Listing ID 219138376
Bedrooms 2
Full Baths 2
HOA Fees $500/mo
HOA Y/N Yes
Year Built 2018
Lot Size 6,804 Sqft
Property Sub-Type Single Family Residence
Property Description
Located within the gated, resort-style community of Del Webb Rancho Mirage, residents enjoy world-class amenities—a clubhouse, fitness center, pools, spa, pickleball and tennis courts, and vibrant social activities—all surrounded by the beauty of the Coachella Valley.
Location
State CA
County Riverside
Area 321 - Rancho Mirage
Interior
Heating Central
Cooling Air Conditioning
Furnishings Unfurnished
Fireplace false
Exterior
Parking Features true
Garage Spaces 2.0
Fence Block
Pool Community, In Ground
Utilities Available Cable TV
View Y/N true
View Mountain(s)
Private Pool Yes
Building
Lot Description Cul-De-Sac
Story 1
Entry Level One
Sewer In, Connected and Paid
Level or Stories One
Others
HOA Fee Include Building & Grounds,Cable TV,Clubhouse,Security
Senior Community Yes
Acceptable Financing Cash, Cash to New Loan, Conventional, FHA, VA Loan
Listing Terms Cash, Cash to New Loan, Conventional, FHA, VA Loan
Special Listing Condition Standard







