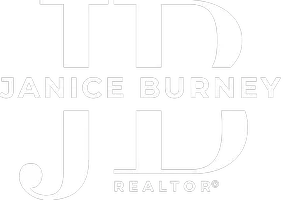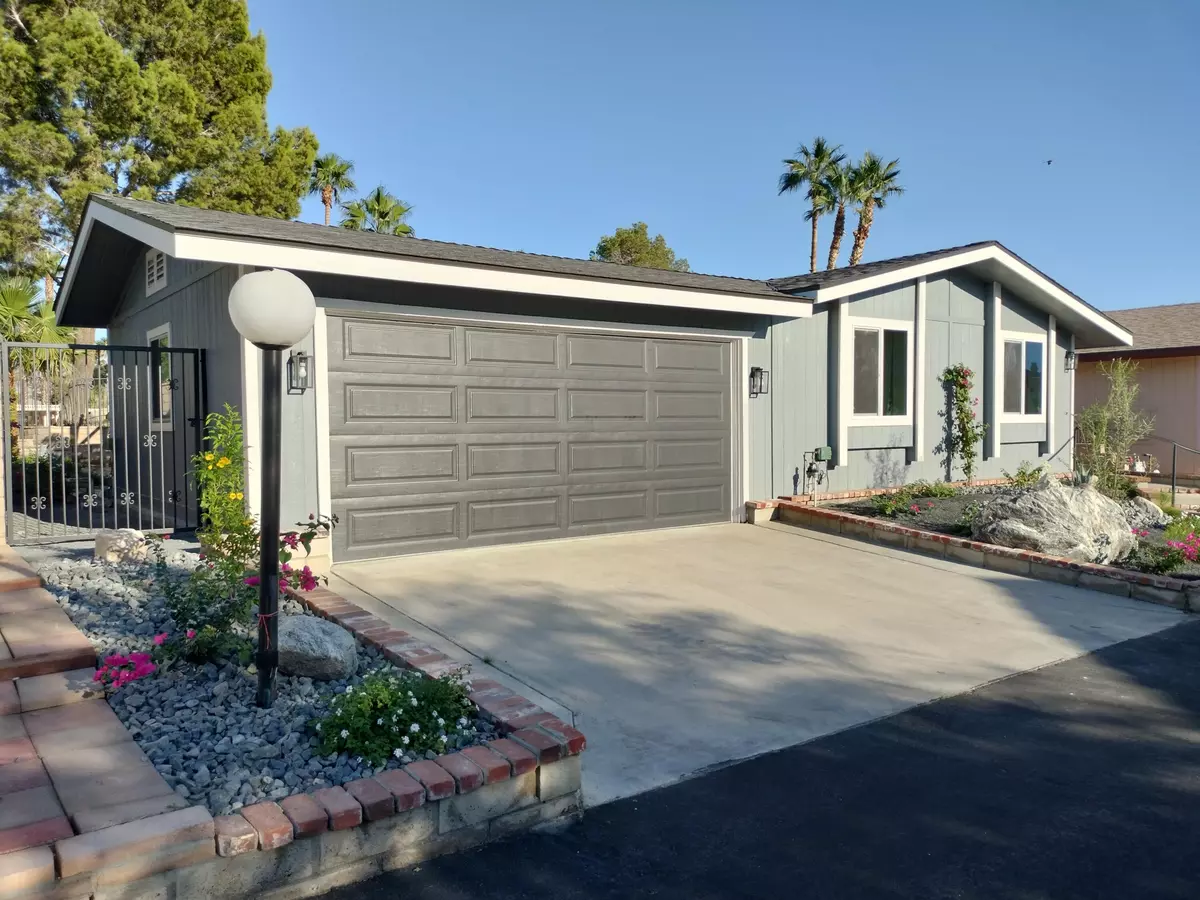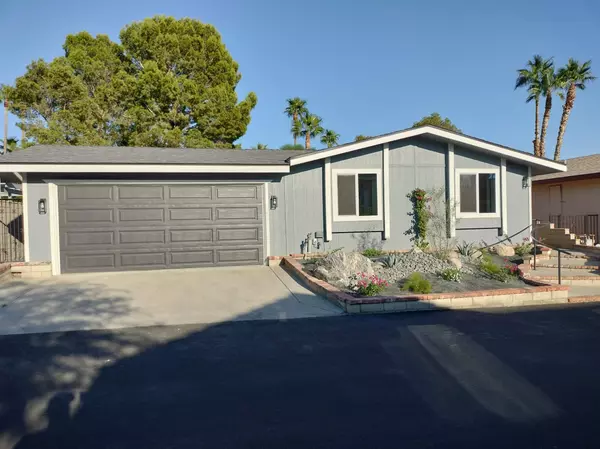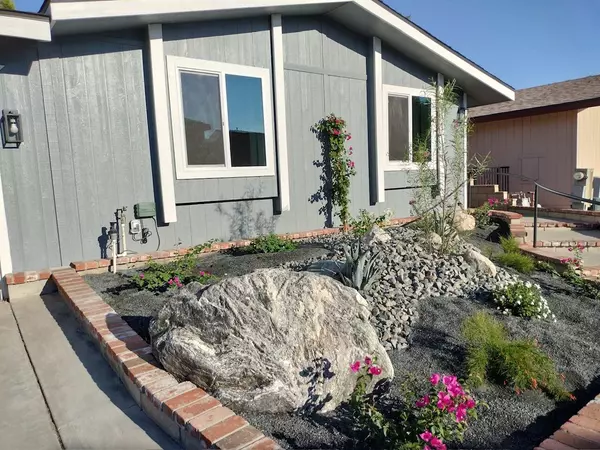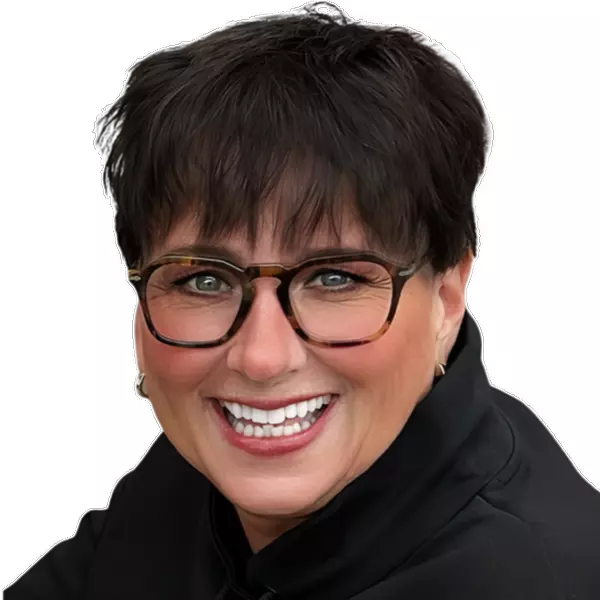
65565 Acoma AVE #129 Desert Hot Springs, CA 92240
3 Beds
2 Baths
1,632 SqFt
UPDATED:
Key Details
Property Type Manufactured Home
Listing Status Active
Purchase Type For Sale
Square Footage 1,632 sqft
Price per Sqft $198
Subdivision Desert Willow
MLS Listing ID 219135875
Style Contemporary
Bedrooms 3
Full Baths 1
Three Quarter Bath 1
HOA Fees $265/mo
HOA Y/N Yes
Year Built 1986
Lot Size 4,356 Sqft
Property Description
The new front door and tiled exterior landing lead you into a bright newly remodeled entry, living and dining room space which is open concept to a stunning kitchen. From this space you are drawn to the outdoor patio and colorful lush landscape complete with 2 new custom pergolas. The backyard has a rear gate to the HOA amenities such as the clubhouse, pool, tennis courts and more. The HOA grounds are beautiful and meticulously maintained.
There are vaulted ceilings, recessed lighting and remote-controlled ceiling fans throughout. This kitchen is above what anyone would expect. There are white full height shaker soft close cabinets, quartz countertops, marble backsplash, upgraded stainless LG appliance suite, double ovens with convection cooking and gas cooktop. The kitchen sink overlooks the patio and garden with easy access to the outside for BBQing and entertaining.
This is a split floorplan with two generous sized bedrooms with ample closet space with mirrored doors and matte black accents. In the hallway to the guest bedrooms there is a laundry closet with a new full size LG washer and dryer and new cabinetry above. Also, there is a beautifully remodeled guest bath with custom tile, a tub/shower, new light wood vanity with matte black faucets and finishes.
On the other end of the home there is a very large master suite with walk-in closet and attached remodeled spacious bath. This bath has a large double sink vanity with lots of storage and drawers, quartz counters, oversized custom tiled walk-in shower with custom glass enclosure, comfort height low flow toilets and matte black fixtures.
Other improvements are waterproof flooring throughout, new electrical, new plumbing, new windows and sliders, cold AC, tankless H2O heater, attached 2 car garage and more!
Location
State CA
County Riverside
Area 340 - Desert Hot Springs
Interior
Heating Forced Air, Natural Gas
Cooling Air Conditioning, Central Air
Furnishings Unfurnished
Fireplace false
Exterior
Garage Spaces 2.0
Fence Block
Utilities Available Water Connected, Sewer Connected, Natural Gas Connected, Electricity Connected
View Y/N true
View Park/Green Belt
Private Pool No
Building
Lot Description Premium Lot, Front Yard, Landscaped, Close to Clubhouse, Greenbelt
Story 1
Entry Level Ground,One
Sewer In, Connected and Paid
Architectural Style Contemporary
Level or Stories Ground, One
Others
HOA Fee Include Building & Grounds,Clubhouse
Senior Community Yes
Acceptable Financing Cal Vet Loan, Cash, Cash to New Loan, Conventional, FHA, VA Loan
Listing Terms Cal Vet Loan, Cash, Cash to New Loan, Conventional, FHA, VA Loan
Special Listing Condition Standard


