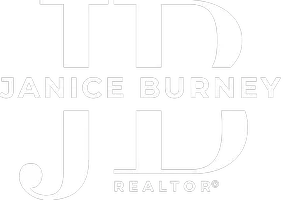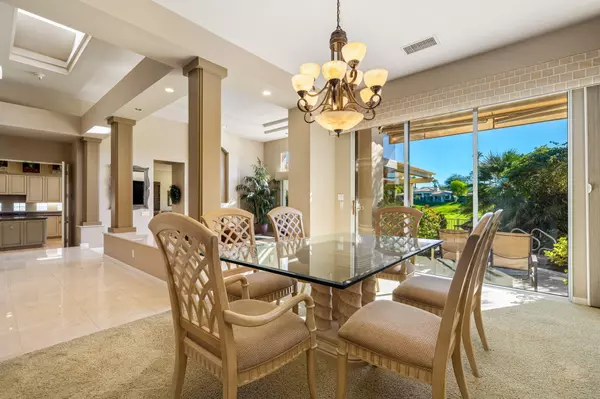
811 Deer Haven CIR Palm Desert, CA 92211
4 Beds
5 Baths
3,562 SqFt
Open House
Sat Nov 15, 2:00pm - 4:00pm
UPDATED:
Key Details
Property Type Single Family Home
Sub Type Single Family Residence
Listing Status Active
Purchase Type For Sale
Square Footage 3,562 sqft
Price per Sqft $421
Subdivision Indian Ridge
MLS Listing ID 219138737
Bedrooms 4
Full Baths 4
Half Baths 1
HOA Fees $1,089/mo
HOA Y/N Yes
Year Built 1993
Lot Size 3,049 Sqft
Property Sub-Type Single Family Residence
Property Description
Location
State CA
County Riverside
Area 324 - Palm Desert East
Interior
Heating Central, Fireplace(s), Natural Gas
Cooling Air Conditioning, Ceiling Fan(s)
Fireplaces Number 2
Fireplaces Type Gas Starter, Living Room
Furnishings Partially
Fireplace true
Exterior
Parking Features true
Garage Spaces 2.0
Fence Block, Stucco Wall, Wrought Iron
Pool Community, In Ground
Utilities Available Cable TV
View Y/N true
View Golf Course, Lake, Mountain(s), Panoramic
Private Pool Yes
Building
Lot Description Landscaped, Cul-De-Sac, On Golf Course
Story 1
Entry Level One
Sewer In, Connected and Paid
Level or Stories One
Others
HOA Fee Include Building & Grounds,Cable TV,Security,Trash
Senior Community No
Acceptable Financing Cash, Cash to New Loan
Listing Terms Cash, Cash to New Loan
Special Listing Condition Standard







