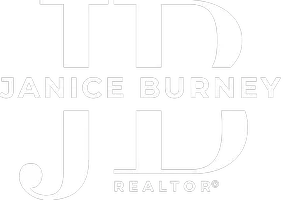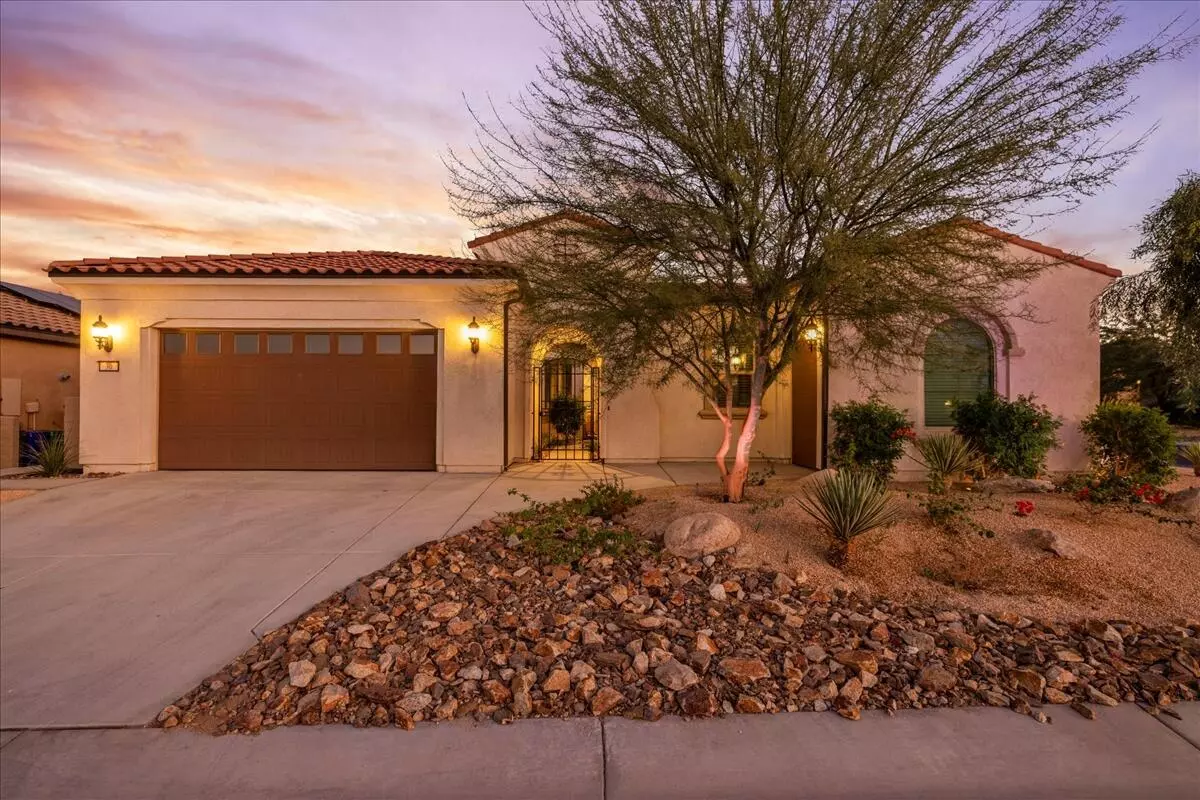
30 Malbec Rancho Mirage, CA 92270
3 Beds
3 Baths
2,541 SqFt
UPDATED:
Key Details
Property Type Single Family Home
Sub Type Single Family Residence
Listing Status Active
Purchase Type For Sale
Square Footage 2,541 sqft
Price per Sqft $452
Subdivision Del Webb Rm
MLS Listing ID 219138464
Style Spanish,Traditional
Bedrooms 3
Full Baths 2
Half Baths 1
HOA Fees $510/mo
HOA Y/N Yes
Year Built 2021
Lot Size 8,712 Sqft
Property Sub-Type Single Family Residence
Property Description
The expanded owner's suite is a private retreat, featuring an elongated layout for extra space, dual vanities, and a sleek walk-in shower. Guests will love the detached suite with its own exterior entrance, perfect for visitors who appreciate a bit of independence. Inside, the open concept floor plan shines with designer finishes and quality upgrades, including custom cabinetry, elegant tile flooring, and a beautifully detailed fireplace surround. The chef's kitchen offers quartz countertops, upgraded appliances, a butler's pantry with wine fridge, and seamless flow to the living and dining areas, ideal for entertaining. Additional upgrades include custom blinds, a remodeled powder room, dual sliding doors, sealed garage doors, and energy-efficient washer and dryer units. Built-ins extend into the guest suite and garage for added function and organization. Smart home features allow you to manage security, locks, thermostats, and pool settings remotely. Enhanced Wi-Fi boosters ensure strong connectivity throughout the home. Step outside to your own private oasis, a spacious covered patio, built-in BBQ with bar sink, and sparkling saltwater pool and spa with cascading waterfalls and ambient lighting. Gather around the custom fire pit under desert stars or enjoy the low-maintenance landscaping and pet-friendly artificial turf. The elongated main garage offers a mini-split air conditioning system, Level-2 EV charger, tankless water heater, and a Pelican salt-free water filtration and UV purification system. Even better, 33 owned solar panels, grandfathered under NEM 2.0 — deliver impressive energy savings year-round.
Residents of Del Webb Rancho Mirage, an active 55+ gated community, enjoy resort-inspired amenities including multiple pools and spas, pickleball and tennis courts, putting greens, a state-of-the-art fitness center, golf simulator, billiards, bocce, ballroom, meeting spaces, and an on-site management team. A full social calendar of clubs and events ensures there's always something new to enjoy. Clean, well-maintained, this home is ready for you to move in and start living the desert life.
Location
State CA
County Riverside
Area 321 - Rancho Mirage
Interior
Heating Central, Fireplace(s), Natural Gas
Cooling Air Conditioning, Central Air
Fireplaces Number 1
Fireplaces Type Electric, Living Room
Furnishings Unfurnished
Fireplace true
Exterior
Exterior Feature Solar System Owned
Parking Features true
Garage Spaces 3.0
Fence Block
Pool In Ground, Private, Community, Pool Sweep, Waterfall, Pebble
Utilities Available Water Connected, Sewer Connected, Natural Gas Connected, Electricity Connected
View Y/N true
View Desert, Mountain(s)
Private Pool Yes
Building
Lot Description Close to Clubhouse, Corner Lot
Story 1
Entry Level Ground
Sewer In, Connected and Paid
Architectural Style Spanish, Traditional
Level or Stories Ground
Others
HOA Fee Include Cable TV,Clubhouse,Trash
Senior Community Yes
Acceptable Financing Cash, Cash to New Loan, Conventional, VA Loan
Listing Terms Cash, Cash to New Loan, Conventional, VA Loan
Special Listing Condition Standard







