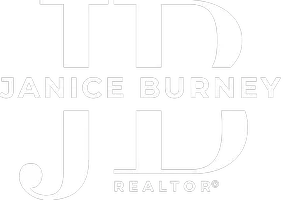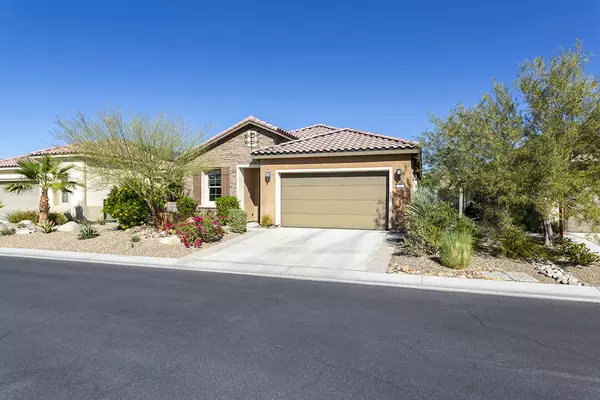
26 Pinot Noir Rancho Mirage, CA 92270
2 Beds
2 Baths
1,657 SqFt
UPDATED:
Key Details
Property Type Single Family Home
Sub Type Single Family Residence
Listing Status Active
Purchase Type For Sale
Square Footage 1,657 sqft
Price per Sqft $433
Subdivision Del Webb Rm
MLS Listing ID 219138363
Style Contemporary
Bedrooms 2
Full Baths 1
Three Quarter Bath 1
HOA Fees $445/mo
HOA Y/N Yes
Year Built 2018
Lot Size 5,515 Sqft
Property Sub-Type Single Family Residence
Property Description
Windows fill the living and dining areas with natural light, and sliding glass doors open to a lush, garden-like backyard. Here, multiple fountains provide the tranquil sound of running water, and a covered patio with a commercial-grade misting system and electric heaters ensures year-round outdoor enjoyment. An extended paver patio offers additional seating areas with mountain views and even a small citrus orchard.
The primary suite overlooks the backyard oasis and has a spa-inspired bathroom with a large walk-in closet, and a generous shower. The second bedroom is off the hallway adjacent to the kitchen. It features plush wall-to-wall carpeting, a large closet, and easy access to a full guest bathroom in the hall, where there is also access to the 2-car garage.
Del Webb is the premiere 55+ community in the desert for those interested in the convenience of having an active community and community center. The clubhouse features a state-of-the-art fitness center, two resort-style pools, and a wide variety of social activities and classes. Outdoor enthusiasts will enjoy four tennis courts, eight pickleball courts, and miles of scenic walking and hiking trails woven throughout the community.
This home is spectacular, and the furnishings are even available outside of escrow, in case you not only fall in love with the home but also hope to have it look as elegant the day you buy it as the day you saw it.
Location
State CA
County Riverside
Area 321 - Rancho Mirage
Interior
Heating Central, Forced Air
Cooling Air Conditioning, Ceiling Fan(s), Central Air
Furnishings Unfurnished
Fireplace false
Exterior
Parking Features true
Garage Spaces 2.0
Pool Community, In Ground
View Y/N false
Private Pool Yes
Building
Story 1
Entry Level One
Sewer In, Connected and Paid
Architectural Style Contemporary
Level or Stories One
Others
HOA Fee Include Cable TV,Clubhouse,Security
Senior Community Yes
Acceptable Financing 1031 Exchange, Cash, Cash to New Loan, Conventional
Listing Terms 1031 Exchange, Cash, Cash to New Loan, Conventional
Special Listing Condition Standard
Virtual Tour https://my.matterport.com/show/?m=YF8X965mqBG&mls=1







