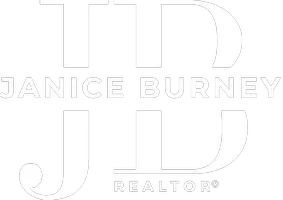23649 Cantara Rd RD Corona, CA 92883
5 Beds
3 Baths
2,665 SqFt
OPEN HOUSE
Sat Aug 16, 12:00pm - 3:00pm
Sun Aug 17, 12:00pm - 3:00pm
UPDATED:
Key Details
Property Type Single Family Home
Sub Type Single Family Residence
Listing Status Active
Purchase Type For Sale
Square Footage 2,665 sqft
Price per Sqft $326
MLS Listing ID 219133709
Bedrooms 5
Full Baths 3
HOA Fees $85/mo
HOA Y/N Yes
Year Built 2002
Lot Size 9,148 Sqft
Property Sub-Type Single Family Residence
Property Description
Inside, you'll find a bright and inviting layout featuring a comfortable living room with recessed lighting, perfect for relaxing or entertaining. Nearby, the dining area and family room provide great spots to gather with friends and family. The kitchen is both functional and stylish, offering modern appliances, ample cabinetry, and a large island that works great for casual meals or busy mornings on the go.
Upstairs, the primary bedroom offers a peaceful retreat with a generous walk-in closet and a private en-suite bath featuring both a soaking tub and separate shower. The additional bedrooms are nicely sized and versatile, ready to meet the needs of any lifestyle. Downstairs, you'll also find a bedroom and full bathroom—perfect for guests, a home office, or multigenerational living. The dedicated laundry room and 3-car garage add even more everyday practicality.
Step outside to the covered patio—ideal for barbecues, morning coffee, or simply enjoying the Southern California weather. The stamped concrete patio provides a clean and low-maintenance space you can easily personalize.
Located close to local parks, hiking, shopping, and top-rated schools like Franklin Elementary and Centennial High, this home offers a great balance of suburban comfort and city access while also suiting the nature enthusiasts.
Schedule your private showing today and see everything this home has to offer.
Location
State CA
County Riverside
Area 248 - Corona
Interior
Heating Central
Cooling Air Conditioning, Central Air
Fireplaces Number 1
Fireplaces Type Other, Living Room
Furnishings Unfurnished
Fireplace true
Exterior
Parking Features true
Garage Spaces 3.0
View Y/N true
View Mountain(s), Panoramic
Private Pool No
Building
Story 2
Entry Level Two
Sewer Unknown
Level or Stories Two
Others
Senior Community No
Acceptable Financing 1031 Exchange, Cash, Cash to New Loan, Conventional, FHA, VA Loan
Listing Terms 1031 Exchange, Cash, Cash to New Loan, Conventional, FHA, VA Loan
Special Listing Condition Standard
Virtual Tour https://www.zillow.com/view-3d-home/32def480-ecdd-43a3-ac60-e3d7544ec52e?setAttribution=mls&wl=true&utm_source=dashboard
GET MORE INFORMATION







